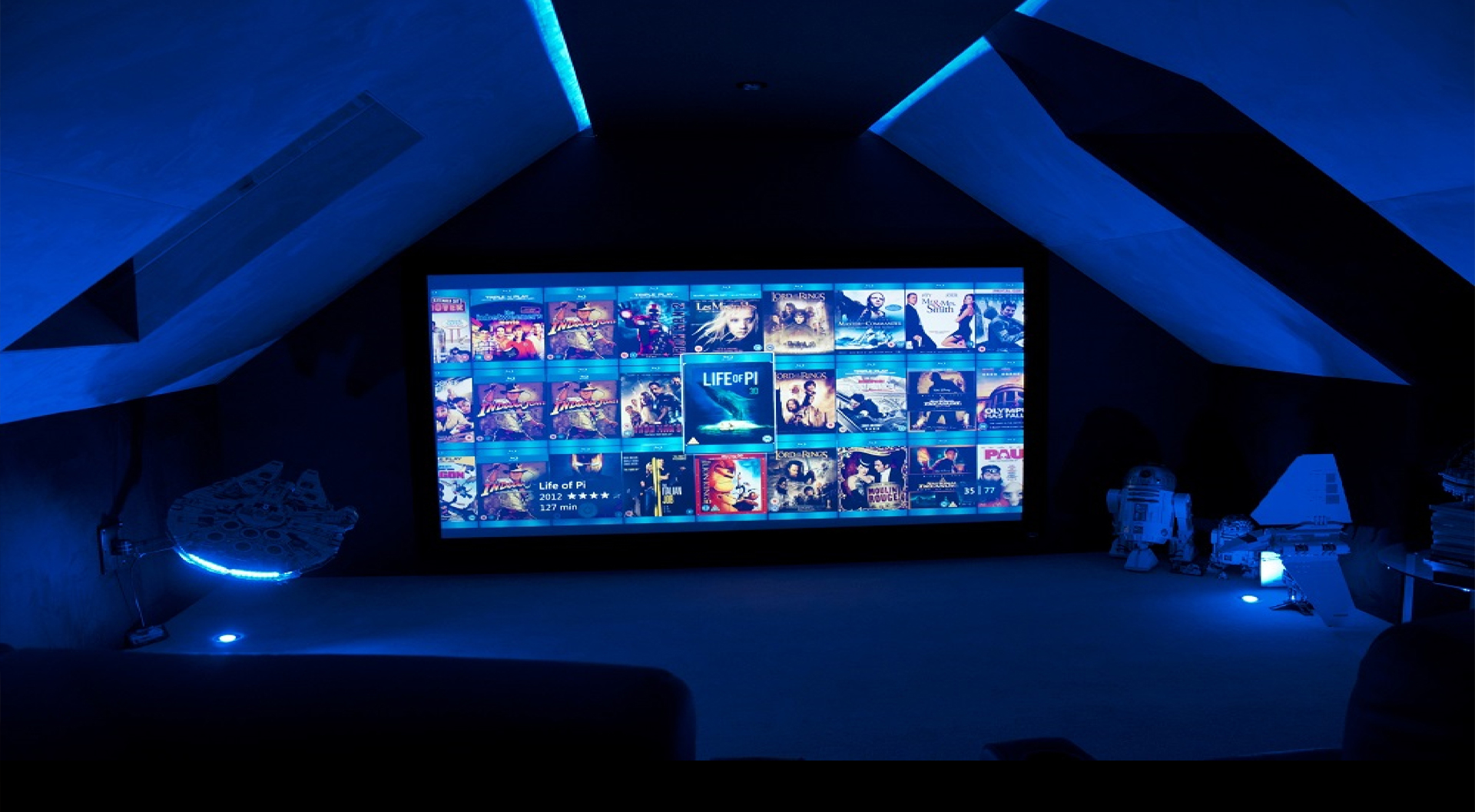


3M square media room, for the family to watch some television but mostly for gaming and watching movies. The screen is mounted on a pullout mount so the screen can be angled into the room a little more, at the same time an LCR speaker bar has been mounted to the screen so the sound is aimed in the same direction as well as saving space.
no images were found
Third story large loft space converted into an informal home cinema room with bar for entertaining, watching sports and movies.
no images were found
The brief for this project was to install a uncompromised dedicated Cinema and separate Games Room in the planned loft conversion. The client was very keen to get us involved with the construction of the loft conversion so that sound isolation and acoustic treatment could be implemented into the fabric of the build. Working with the architect and contractor, we supplied specialist sound isolating products to stop sound waves escaping through the roof and down through the floor whilst working to Jersey fire regulations. Once the rooms were built to the spec we supplied, it was our turn to bring the room to life. With the client wanting the room to sound as good as possible, the acoustic design was presented to the clients where their input was incorporated for colour schemes and textures. The result of which is a sumptuous dark Chocolate and Mocha colour scheme with a Suede feel to every surface of the room. This acoustic material covers four inches of acoustic treatments and speakers to give a clean uncluttered look similar to a commercial cinema.
An additional part of the brief was to incorporate interesting lighting designs and unusual solutions for particular wants & wishes of the client. One of which was to incorporate his collection of Lego Star Wars models, as you can see we fought one to life installing it on a moveable arm and adding LED lighting to the afterburner. We also designed, had made and installed glass shelves in the bar area that appear to be floating and also designed the shelves and lighting so that the entire shelves glow, not just the edge! We’ve been told that the project has surpassed all expectations of the clients, so much so that they want us to go back and design and fabricate a wine cellar with a twist!
This project was a loft that the client planned on converting into a dedicated home cinema room with a masking screen and projector with autoscope to give 16:9 widescreen and 2.35:1 cinemascope so it’s possible to watch high definition television without squashing or stretching the picture and then watch a Full HD movie without the black bars top & bottom of the picture. As you can see we started with an empty loft which needed flooring, stud work and re-enforcement of subwoofer enclosures and then sound isolation treatment.
All cables were run back to an area that would eventually be the equipment rack. Once the room was decorated the speakers, projector screen and motorised projector drop were installed.
no images were found
This third story room needed to be split into two rooms so we built a stud wall up against the chimney breast splitting the room into one third/two thirds. we took the floor up and installed sound isolation treatments and additional impact flooring. the projector was installed 10 metres back from the front of the room which housed nine home cinema seats installed on risers so every occupant has a perfect view of the projector screen. With 7.2 surround sound provided by hand made in wall speakers and huge reserves of power this dedicated home cinema room has given years of reliable, high quality and thrilling movie watching to the client.
no images were found
The client approached Home Cinema by Design having purchased a villa in Portugal that he and his family wanted screens in all bedrooms, surround sound system in the lounge and a Cinema room in the basement. After the initial site visit, we started the planning and system design. Whilst onsite and the client back in the UK we worked with his interior designer to create a great living space whilst integrating their automated gadgets with our own. Seven flatscreen televisions, all with FreeSat HD integrated, were installed in the bedrooms, kitchen and lounge, the lounge had the addition of a relatively aesthetically sympathetic surround sound system installed as you can see by the 4″ spherical speakers. The lounge system also provided a second zone for listening to iPods, Sonos multi-room music system and radio outside around the pool and chill out area. Lastly the basement was converted into a dedicated but informal cinema room with a 3M wide motorised in-ceiling projector screen & 7.2 surround sound system. All of the automation, lighting, security cameras, air conditioning and cinema controls are provided by a touch screen remote control that you can also surf the internet on.
no images were found